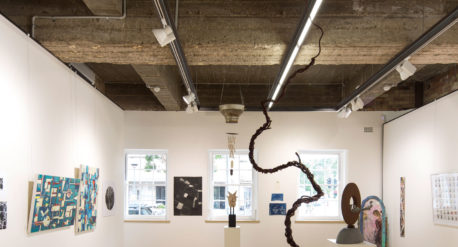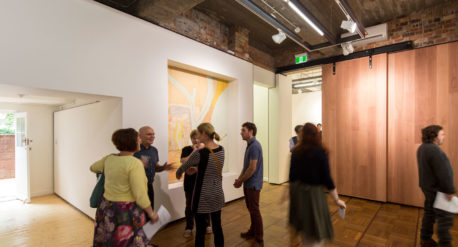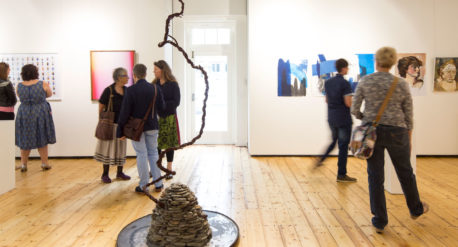Project Details
Client: University of Newcastle
Date: July, 2016
This project involved the building conversion and fitout of a 600sqm building to a new Art Gallery in Newcastle. The works included the total refurbishment, fitout and extensive structural alterations to the ground floor of a 3 story university building.
While we worked on the ground level, the upper two levels continued to be occupied and used as teaching facilities by the university. This required a constant vigilance to minimise the typically noisy and disruptive construction environment.


